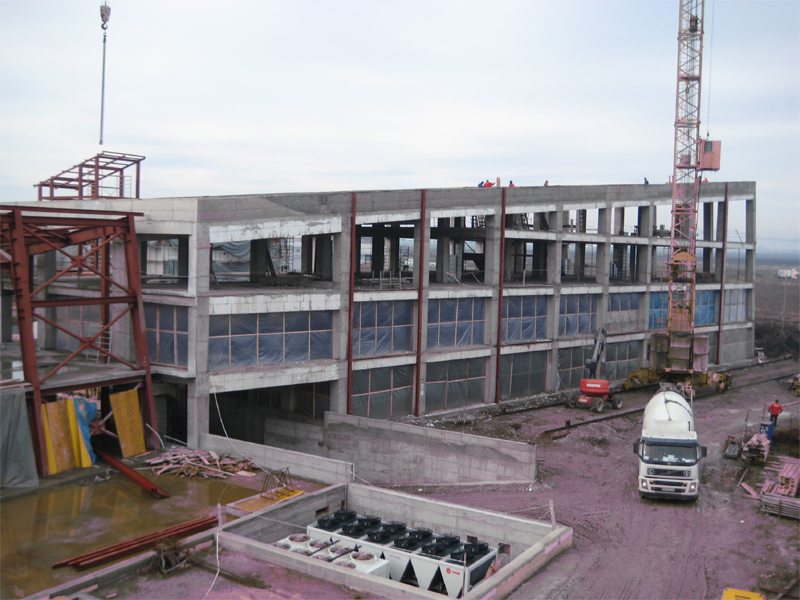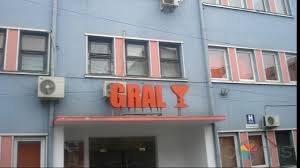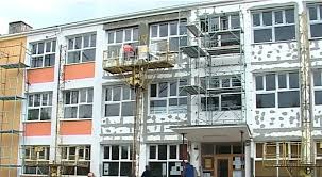Civil and Industrial Engineering
| Development of the Technical Design for Construction for the Regional Emergency Hospital in Iasi, Technical Assistance as a Designer (member of the Consortium led by Studio Altieri S.p.A.) March 2022 – present The Regional Emergency Hospital in Iasi is located in the North-East part of Iasi city and has a total area of 120.000 sqm. The hospital will have 9 levels and a total number of 850 beds. It is part of a construction complex, which includes an independent 2-level underground parking, as well as several technical buildings. In addition to the integrated outpatient area, the diagnostic and treatment departments and hospitalization units in the above ground towers, the hospital also includes specific educational spaces and auditoriums, as well as a helipad located on the roof of the building, in direct relation with the medical spaces. Main activities: - development of the Technical Design for Construction; - preparation of all the documents to be submitted to all the competent authorities and obtaining of all the necessary opinions and approvals mentioned in the Urban Planning Certificate; - development of the tender documentation for construction works, medical equipment and supplies; - provision of Technical Assistance during the works, until the Final Reception of the Works, including participation in the essential stages of the works in accordance with the legal provisions in force and Beneficiary's requirements; - development of the Program for monitoring the behavior of the construction over time; - participation in the preparation of the Technical Book of the construction; - preparation of the necessary documents for the approval of the investment according to Law 500/2002 as subsequently amended. Beneficiary: Ministry of Health / National Agency for Health Infrastructure Development Funding: European Investment Bank, Government of Romania | Consultancy services for developing technical and economic documentation for standard projects of integrated community systems for collection and use of manure (Specialist Designer: Proiect Consulting SRL, General Designer: Hill International N.V.) July 2022 – July 2023 Component 1: Investments at the level of local communities aimed to reduce the pollution with nutrient. This component supports investments and management practices to reduce pollution with nutrients in agriculture, livestock farming and human activities. This component includes support for several types of investments that may include manure collection and composting systems, manure management, production of biogas from animal waste and/or sewage and wastewater treatment systems in approximately 100 communes with a high risk of pollution with nitrates, across all 11 river basins of Romania. The objective of the services was to develop the framework content of the technical and economic documentation, according to the legislation in force in Romania regarding the financing of public investments, namely: - Government Decision No. 907 of November 29, 2016 on the stages of development and the framework content of the technical and economic documentation related to the objectives/investment projects financed from public funds, as subsequently amended, and - Order of the Ministry of Regional Development and Public Administration No. 6385 of December 6, 2018 for the approval of the Instructions on the framework content of the standard design for highly repeatable constructions, including the documentation related to the following stages: (i) Conceptual Note and Design Theme (ii) Feasibility Study and General Estimate (iii) Standard Designs (technical design, including the design for issuing the building permit and construction details) related to the design of ten (10) types of projects for platforms for collection and use of manure (4 types of community platforms + 6 types of individual platforms). Beneficiary: Ministry of Environment, Waters and Forests Funding: Project “Integrated Control of Pollution with Nutrients”– Additional Financing, Loan No. 8597 – RO from the International Bank for Reconstruction and Development (IBRD) and Grant from the Global Environment Facility (GEF). | |
| Comprehensive feasibility for three Regional Hospitals in Iasi, Cluj and Craiova – Romania (subcontractor) July 2017 – September 2019 The general objective of the project was to support the Romanian authorities in preparing the design for the construction of three regional emergency hospitals in Iasi, Cluj-Napoca and Craiova. The specific objective was to develop a comprehensive and updated set of documents necessary for obtaining European Commission’s approval for the co-financing of the three regional emergency hospitals from ESI Funds, including:
Beneficiary : Ministry of Health | Development of Feasibility Study, Technical Design, Terms of Reference, Detailed Design, Documentation for construction permit related to the „Green Light Multifunctional Business Center”, Technical Assistance (single contractor) Design: October 2010 – January 2011 | |
| Consulting services for completion of the Project: ,,Rehabilitation of Educational Infrastructure in Bucharest” (subcontractor) August 2013 – August 2015  Contract objectives: Technical assistance for the supervision of rehabilitation works at approximately 100 schools and kindergartens in Bucharest. Financing source: European Bank for Reconstruction and Development, local budget Beneficiary: Bucharest City Hall | GRAL MEDICAL Hospital (single contractor) 2011 Contract objectives: Designing of several wards of the hospital. Financing source: private funds Beneficiary: Sapte Spice SA | |




